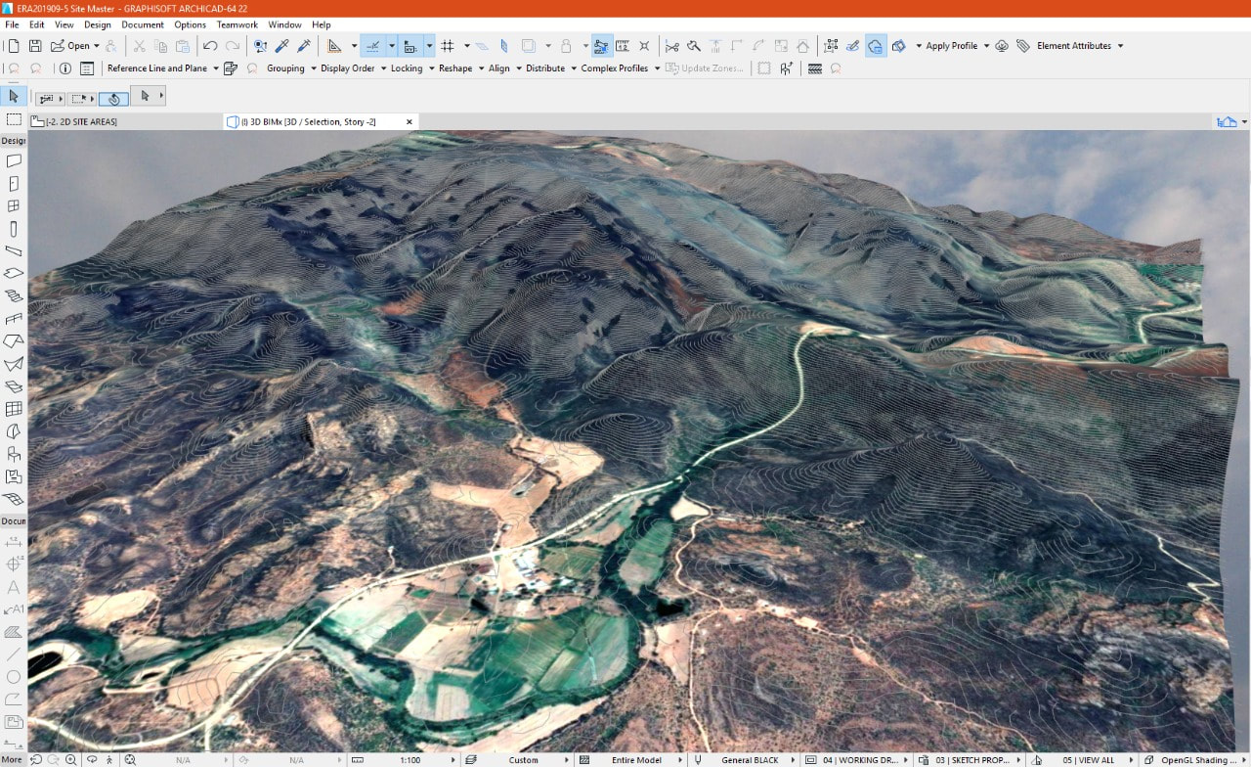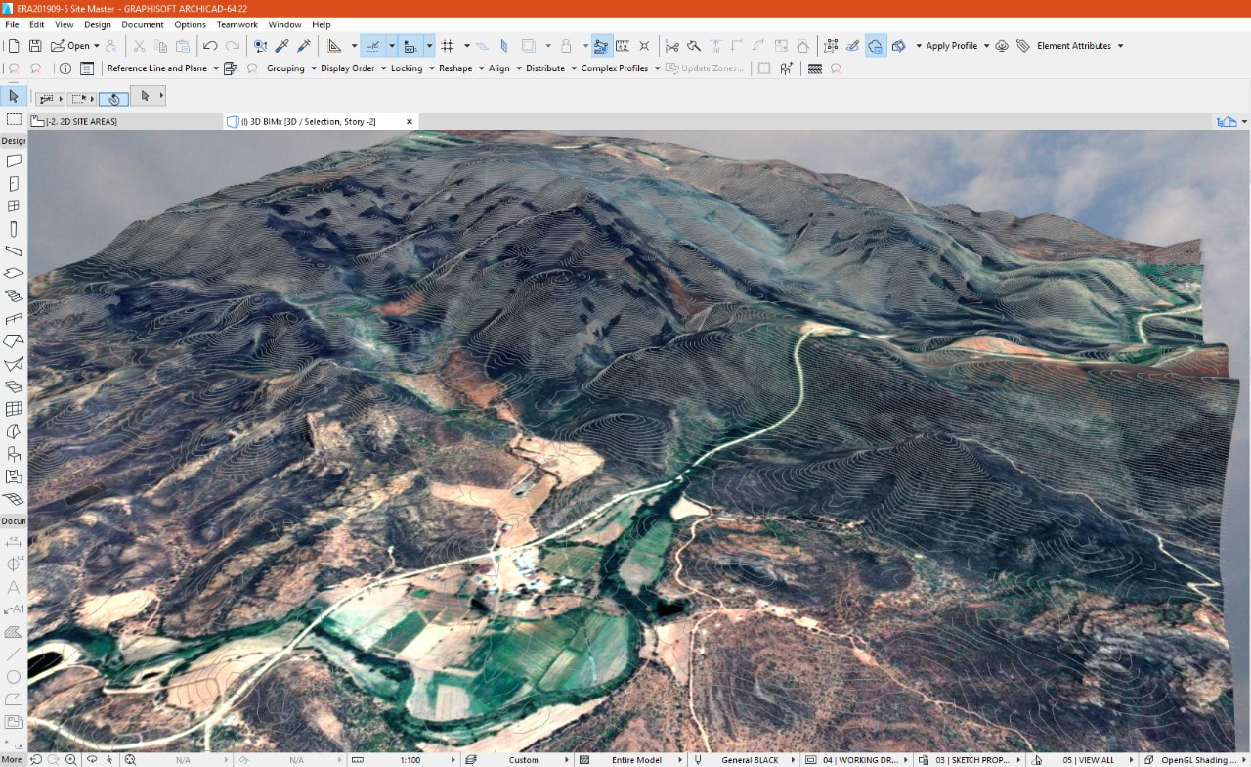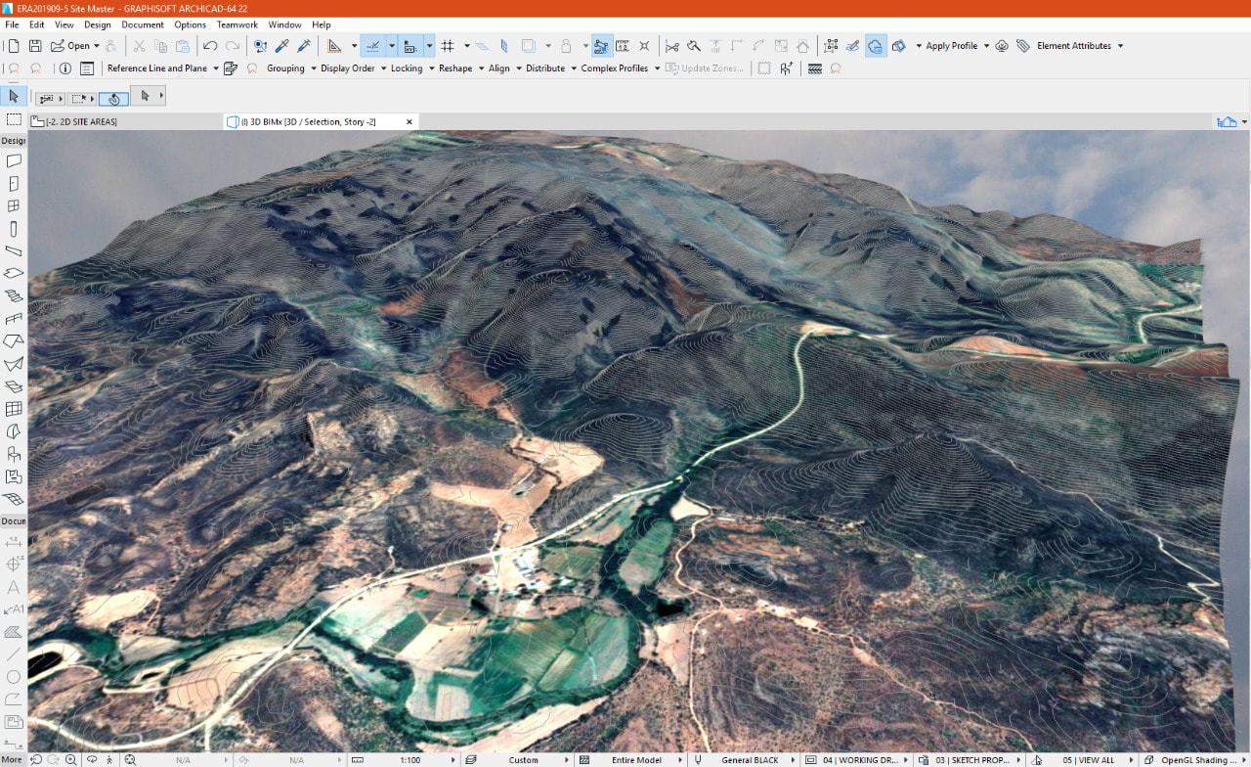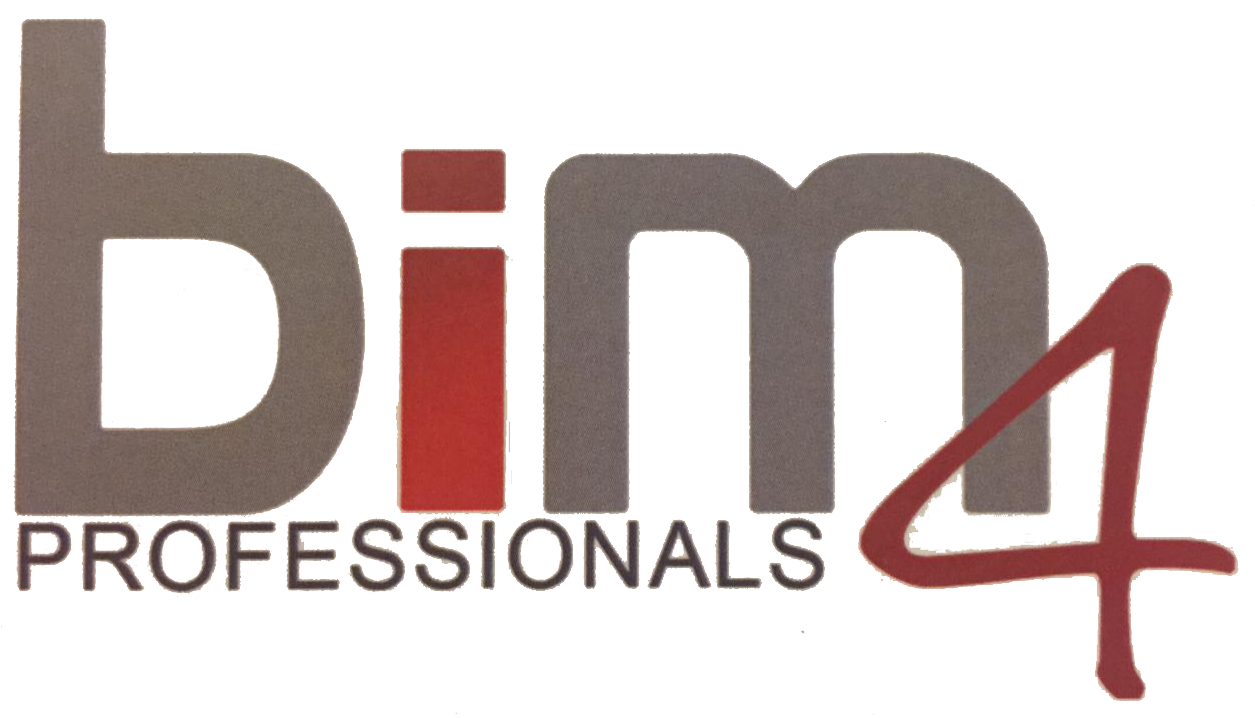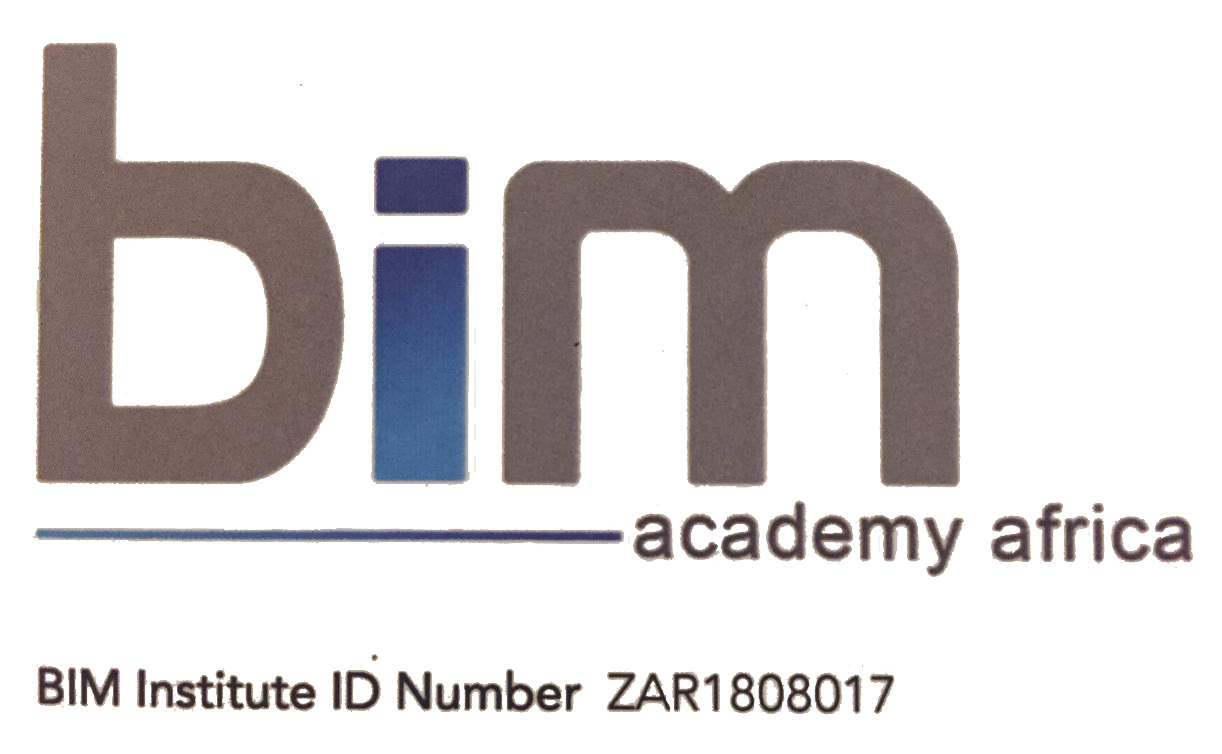|
. |
. |
Here is a gallery of some of our Projects below
Please note: Depending on our client's specific needs, some of our projects media was done for either web, mobile, computer or "full VR" viewing.
BEST VIEWED IN LANDSCAPE. Performance in viewing our "Mobile VR" project samples may vary depending your mobile device specifications.
If this page or specific project gallery section do not load on your mobile device, please open this page on your computer.
BEST VIEWED IN LANDSCAPE. Performance in viewing our "Mobile VR" project samples may vary depending your mobile device specifications.
If this page or specific project gallery section do not load on your mobile device, please open this page on your computer.
<< SLIDE to CHOOSE a PROJECT >>
-
Royal Cradle, Mindalore
-
House Van Tonder
-
House Mortlock
-
CTICC Expo Event
-
House FJ Smit
-
Buffelskloof
-
RENDERINGS
-
House Meyer
<
>
Development Information: Royal Cradle
“Plant your roots in a growing suburb”
|
Client: Cosmopolitan Projects
Location: Mindalore, West Rand, Gauteng, South Africa Delivered format: Rendered 360 Panorama Virtual Web Tours |
BIM2fusedVR Product Type: VR-L3: webVR Tour
CLICK HERE to read more about what we offer with this Virtual Reality product and service. |
|
Visit their website for more info and latest property deals:
|
Project: House Van Tonder
Client: Mr Van Tonder
Location: De Rust, Karoo, Western Cape, South Africa
Delivered format: Rendered BIMx Hyper Model (with drawing layouts) - Web & Mobile Virtual Tour
Location: De Rust, Karoo, Western Cape, South Africa
Delivered format: Rendered BIMx Hyper Model (with drawing layouts) - Web & Mobile Virtual Tour
Project: House Mortlock
Client: Mr & Mrs Mortlock
Location: De Rust, Karoo, Western Cape, South Africa
Delivered format: Rendered BIMx Hyper Model (with drawing layouts) - Web & Mobile Virtual Tour
Location: De Rust, Karoo, Western Cape, South Africa
Delivered format: Rendered BIMx Hyper Model (with drawing layouts) - Web & Mobile Virtual Tour
Project: Cape Construction Expo
Virtual BIMx Map and exhibitor info of Cape Construction Expo 2015 | CTICC | 12-13 August 2015 | Cape Town
Location: CTICC, Cape Town, South Africa
Delivered format: Rendered BIMx Hyper Model (with drawing layouts) - Web & Mobile Virtual Tour
Location: CTICC, Cape Town, South Africa
Delivered format: Rendered BIMx Hyper Model (with drawing layouts) - Web & Mobile Virtual Tour
Project: House FJ Smit
Client: Mr FJ Smit
Location: De Rust, Karoo, Western Cape, South Africa
Delivered format: Rendered BIMx Hyper Model (with drawing layouts) - Web & Mobile Virtual Tour
Location: De Rust, Karoo, Western Cape, South Africa
Delivered format: Rendered BIMx Hyper Model (with drawing layouts) - Web & Mobile Virtual Tour
Current project: KAROO FARM DEVELOPMENT
This project is a proposed multi phase re-development on a Karoo farm.
This proposed multi phase re-development on a Karoo farm, South Africa (Development area: 1143,62 Ha, Total area: 3272,35 Ha) is currently in Concept Design stage. In this project we will restore and renovate existing buildings (some dated 1845 and 1907) and also do new buildings as per our client's brief.
The photo below shows the complete valley and surrounding mountains in the ARCHICAD 3D view with 3D contours & wrapped HD Areal Map. All the buildings (exist. + new) will be in this area of the farm consolidating the project site in full context.
The photo below shows the complete valley and surrounding mountains in the ARCHICAD 3D view with 3D contours & wrapped HD Areal Map. All the buildings (exist. + new) will be in this area of the farm consolidating the project site in full context.
Please re-visit this page for updates on this exciting project.
Photo Renderings (interior & Exterior)
The following is a selection of our Photo Renderings of a variety of interior and exterior spaces.
We can render your your project from your 2D Design drawings (.PDF / .DWG) or from your 3D Design Model (ARCHICAD / SketchUp / Revit, etc).
These are rendered in different styles as per our client's building project requirements and specification. We hope you can find something you like for your project. If you do not find the exact render theme / ambience you want for your project, simply drop us a message in the form below and we will always give you a custom end product that exactly matches your project needs.
We can render your your project from your 2D Design drawings (.PDF / .DWG) or from your 3D Design Model (ARCHICAD / SketchUp / Revit, etc).
These are rendered in different styles as per our client's building project requirements and specification. We hope you can find something you like for your project. If you do not find the exact render theme / ambience you want for your project, simply drop us a message in the form below and we will always give you a custom end product that exactly matches your project needs.
Project: House F Meyer
Client: Mr F Meyer
Location: Oudtshoorn, Karoo, Western Cape, South Africa
Delivered format: Rendered 360 Panorama Virtual Web Tours
Location: Oudtshoorn, Karoo, Western Cape, South Africa
Delivered format: Rendered 360 Panorama Virtual Web Tours
-
Royal Cradle, Mindalore
-
House Van Tonder
-
House Mortlock
-
CTICC Expo Event
-
House FJ Smit
-
Buffelskloof
-
RENDERINGS
-
House Meyer
<
>
Development Information: Royal Cradle
“Plant your roots in a growing suburb”
|
Client: Cosmopolitan Projects
Location: Mindalore, West Rand, Gauteng, South Africa Delivered format: Rendered 360 Panorama Virtual Web Tours |
BIM2fusedVR Product Type: VR-L3: webVR Tour
CLICK HERE to read more about what we offer with this Virtual Reality product and service. |
|
Visit their website for more info and latest property deals:
|
Project: House Van Tonder
Client: Mr Van Tonder
Location: De Rust, Karoo, Western Cape, South Africa
Delivered format: Rendered BIMx Hyper Model (with drawing layouts) - Web & Mobile Virtual Tour
Location: De Rust, Karoo, Western Cape, South Africa
Delivered format: Rendered BIMx Hyper Model (with drawing layouts) - Web & Mobile Virtual Tour
Project: House Mortlock
Client: Mr & Mrs Mortlock
Location: De Rust, Karoo, Western Cape, South Africa
Delivered format: Rendered BIMx Hyper Model (with drawing layouts) - Web & Mobile Virtual Tour
Location: De Rust, Karoo, Western Cape, South Africa
Delivered format: Rendered BIMx Hyper Model (with drawing layouts) - Web & Mobile Virtual Tour
Project: Cape Construction Expo
Virtual BIMx Map and exhibitor info of Cape Construction Expo 2015 | CTICC | 12-13 August 2015 | Cape Town
Location: CTICC, Cape Town, South Africa
Delivered format: Rendered BIMx Hyper Model (with drawing layouts) - Web & Mobile Virtual Tour
Location: CTICC, Cape Town, South Africa
Delivered format: Rendered BIMx Hyper Model (with drawing layouts) - Web & Mobile Virtual Tour
Project: House FJ Smit
Client: Mr FJ Smit
Location: De Rust, Karoo, Western Cape, South Africa
Delivered format: Rendered BIMx Hyper Model (with drawing layouts) - Web & Mobile Virtual Tour
Location: De Rust, Karoo, Western Cape, South Africa
Delivered format: Rendered BIMx Hyper Model (with drawing layouts) - Web & Mobile Virtual Tour
Current project: KAROO FARM DEVELOPMENT
This project is a proposed multi phase re-development on a Karoo farm.
This proposed multi phase re-development on a Karoo farm, South Africa (Development area: 1143,62 Ha, Total area: 3272,35 Ha) is currently in Concept Design stage. In this project we will restore and renovate existing buildings (some dated 1845 and 1907) and also do new buildings as per our client's brief.
The photo below shows the complete valley and surrounding mountains in the ARCHICAD 3D view with 3D contours & wrapped HD Areal Map. All the buildings (exist. + new) will be in this area of the farm consolidating the project site in full context.
The photo below shows the complete valley and surrounding mountains in the ARCHICAD 3D view with 3D contours & wrapped HD Areal Map. All the buildings (exist. + new) will be in this area of the farm consolidating the project site in full context.
Please re-visit this page for updates on this exciting project.
Photo Renderings (interior & Exterior)
The following is a selection of our Photo Renderings of a variety of interior and exterior spaces.
We can render your your project from your 2D Design drawings (.PDF / .DWG) or from your 3D Design Model (ARCHICAD / SketchUp / Revit, etc).
These are rendered in different styles as per our client's building project requirements and specification. We hope you can find something you like for your project. If you do not find the exact render theme / ambience you want for your project, simply drop us a message in the form below and we will always give you a custom end product that exactly matches your project needs.
We can render your your project from your 2D Design drawings (.PDF / .DWG) or from your 3D Design Model (ARCHICAD / SketchUp / Revit, etc).
These are rendered in different styles as per our client's building project requirements and specification. We hope you can find something you like for your project. If you do not find the exact render theme / ambience you want for your project, simply drop us a message in the form below and we will always give you a custom end product that exactly matches your project needs.
Project: House F Meyer
Client: Mr F Meyer
Location: Oudtshoorn, Karoo, Western Cape, South Africa
Delivered format: Rendered 360 Panorama Virtual Web Tours
Location: Oudtshoorn, Karoo, Western Cape, South Africa
Delivered format: Rendered 360 Panorama Virtual Web Tours
-
House Van Tonder
-
House Mortlock
-
Buffelskloof Guest Farm
-
CTICC Expo Event
-
House FJ Smit
<
>
Project: House Van Tonder
Client: Mr Van Tonder
Location: De Rust, Karoo, Western Cape, South Africa
Delivered format: Rendered BIMx Hyper Model (with drawing layouts) - Web & Mobile Virtual Tour
Location: De Rust, Karoo, Western Cape, South Africa
Delivered format: Rendered BIMx Hyper Model (with drawing layouts) - Web & Mobile Virtual Tour
Project: House Mortlock
Client: Mr & Mrs Mortlock
Location: De Rust, Karoo, Western Cape, South Africa
Delivered format: Rendered BIMx Hyper Model (with drawing layouts) - Web & Mobile Virtual Tour
Location: De Rust, Karoo, Western Cape, South Africa
Delivered format: Rendered BIMx Hyper Model (with drawing layouts) - Web & Mobile Virtual Tour
Current project: KAROO FARM DEVELOPMENT
This project is a proposed multi phase re-development on a Karoo farm.
This proposed multi phase re-development on a Karoo farm, South Africa (Development area: 1143,62 Ha, Total area: 3272,35 Ha) is currently in Concept Design stage. In this project we will restore and renovate existing buildings (some dated 1845 and 1907) and also do new buildings as per our client's brief.
The photo below shows the complete valley and surrounding mountains in the ARCHICAD 3D view with 3D contours & wrapped HD Areal Map. All the buildings (exist. + new) will be in this area of the farm consolidating the project site in full context.
The photo below shows the complete valley and surrounding mountains in the ARCHICAD 3D view with 3D contours & wrapped HD Areal Map. All the buildings (exist. + new) will be in this area of the farm consolidating the project site in full context.
Please re-visit this page for updates on this exciting project.
Project: Cape Construction Expo
Virtual BIMx Map and exhibitor info of Cape Construction Expo 2015 | CTICC | 12-13 August 2015 | Cape Town
Location: CTICC, Cape Town, South Africa
Delivered format: Rendered BIMx Hyper Model (with drawing layouts) - Web & Mobile Virtual Tour
Location: CTICC, Cape Town, South Africa
Delivered format: Rendered BIMx Hyper Model (with drawing layouts) - Web & Mobile Virtual Tour
Project: House FJ Smit
Client: Mr FJ Smit
Location: De Rust, Karoo, Western Cape, South Africa
Delivered format: Rendered BIMx Hyper Model (with drawing layouts) - Web & Mobile Virtual Tour
Location: De Rust, Karoo, Western Cape, South Africa
Delivered format: Rendered BIMx Hyper Model (with drawing layouts) - Web & Mobile Virtual Tour
Let us help you get your own project in VR or AR...Do you have / plan a project and want to get a VR or AR version like any of these in our Project Gallery above for your clients or projects?
We are here to help you get your project in the Virtual Reality or Augmented Reality version or 3D Renders you want, the way you want it.
We can take you all the way from zero "0" to 4K "4000" no matter where you start. |

