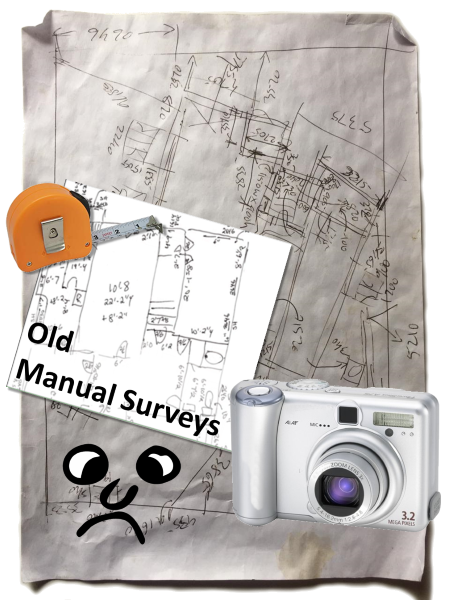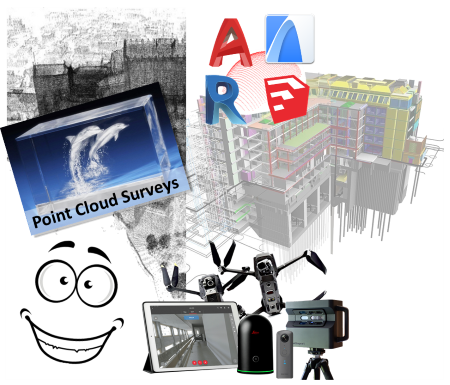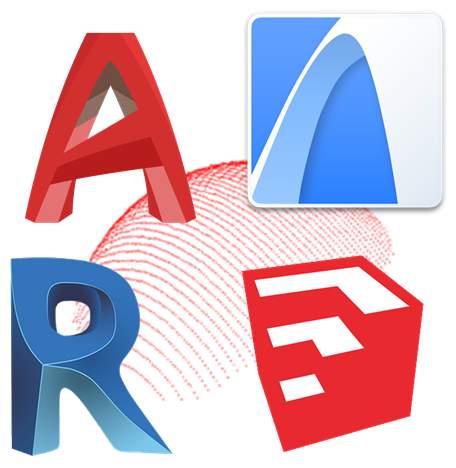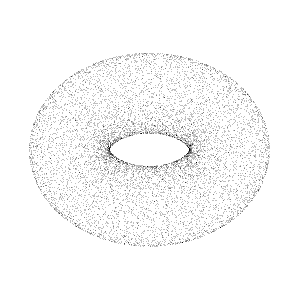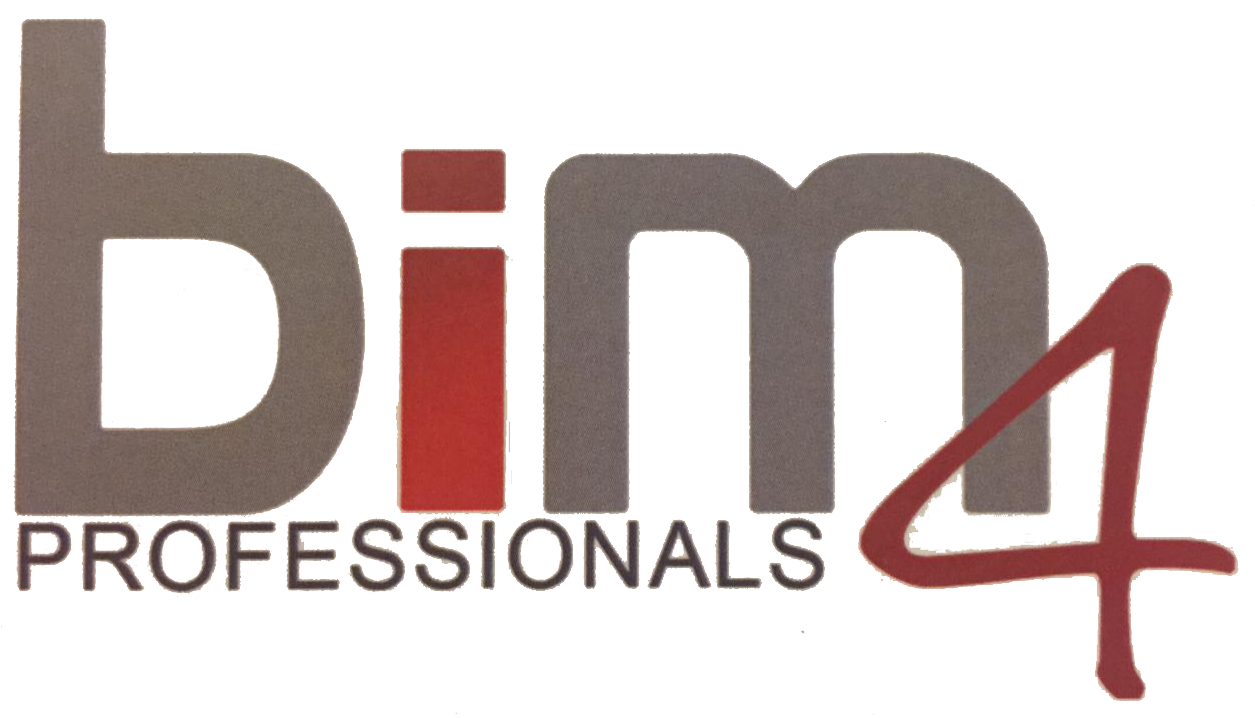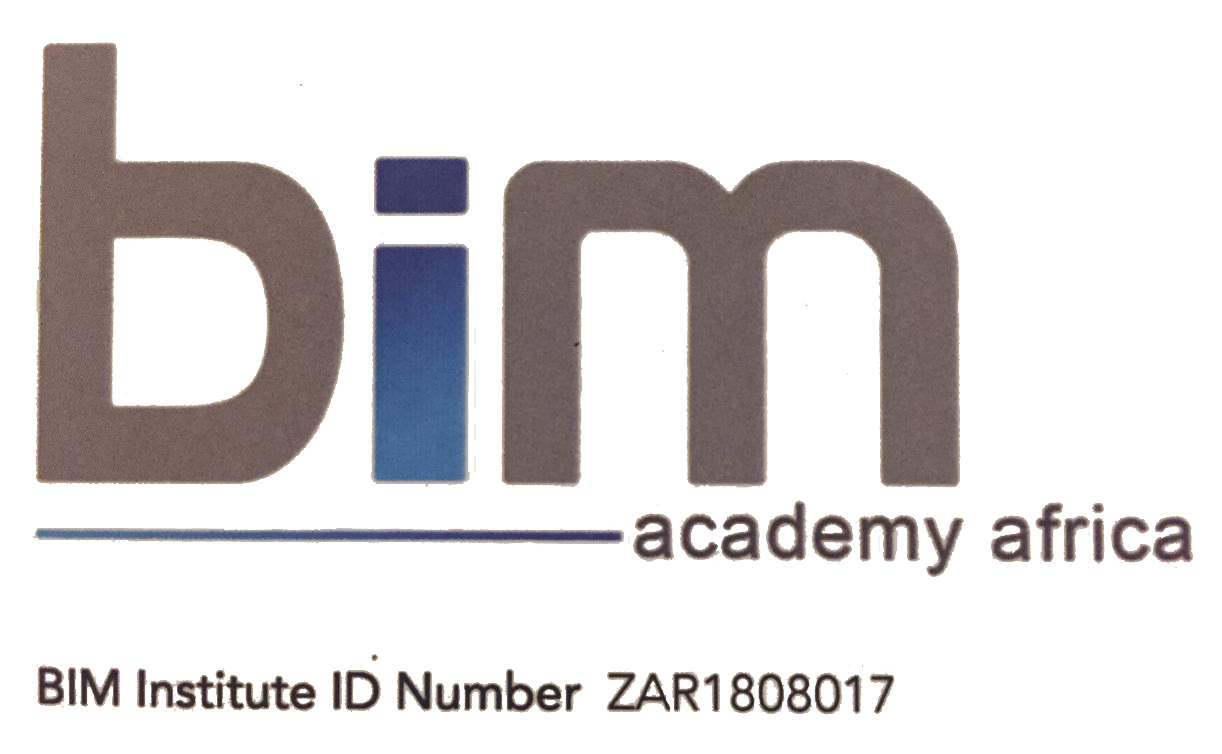|
. |
. |
Which would you choose?
OLD MANUAL, INACCURATE SURVEYS?
|
OR A NEW, DIGITAL, FAST, ACCURATE WAY?
|
3D Digital Surveys & As-Built drawings (BIM / CAD)
|
Scan2BIM - Matterport 3D Digital Survey & BIM/CAD Conversion Service
As Scan2BIM (3D Virtual Africa Associate & official Matterport Service Partner) we offer our clients a comprehensive service from 3D Point Cloud to 2D CAD / 3D BIM As-Built drawings conversions to Construction Progress management.
This Scan2BIM service is for you: Owners, Architects, Interior Designers, Engineers, Quantity Surveyors, Contractors, Property Developers< Project Managers, Asset / Facilities Managers. |
|
|
Why Scan-2 3D BIM As-Built?
No more wasting time & re-work with inaccurate analog / manual surveys
|
Practical Use Guide
|
|
Matterport 3D Point Cloud surveys for As-Built in ARCHICAD / Revit
In one single shoot we get everything you need to do fast, accurate & complete As-Built drawings in 3D BIM / 2D CAD format. The combination of a Matterport digital survey point cloud and the 4K photographic Interactive 3D Virtual Tour form our Matterport cameras, puts all the details of the site and building conditions at the finger tips of your design studio team.
Here's a Matterport Interactive 3D Virtual Tour for you to explore
-
Interior Scan / Virtual Tour
-
Exterior Scan / Virtual Tour
<
>
Explore the complete Matterport projects Gallery of our Interactive 3D Virtual Tours | 3D Virtual Africa
Frequently Asked Questions
What is the free Assessment Session?
The Assessment Session is a meeting where the client and BIM2fusedVR will explore the client’s current business / marketing situation and future goals / objectives.
The Purpose of this meeting is for BIM2usedVR to get as clear as possible on the best possible solution for the client’s requirements and for both parties to assess if there is a mutual match between them for working together.
During the session, the client and BIM2fusedVR will decide on a best course of action to assist with reaching the client’s requirements / desired outcomes.
The Purpose of this meeting is for BIM2usedVR to get as clear as possible on the best possible solution for the client’s requirements and for both parties to assess if there is a mutual match between them for working together.
During the session, the client and BIM2fusedVR will decide on a best course of action to assist with reaching the client’s requirements / desired outcomes.
When & Where does the assessment session happen?
The first session will be held on the soonest mutually agreed date, as is possible for the client’s and/or their team & the BIM2fusedVR team, after the client completed the booking form.
The session will be held via an online Zoom call hosted by Hendrik & Francois from BIM2fusedVR. BIM2fusedVR will set up the Zoom call for the agreed date and send the client the necessary information via email.
The client and their team can easily join the Zoom call via a web browser on their computer or the Zoom mobile app on their phones (a good stable internet connection will be required for a smooth & successful online meeting).
The session will be held via an online Zoom call hosted by Hendrik & Francois from BIM2fusedVR. BIM2fusedVR will set up the Zoom call for the agreed date and send the client the necessary information via email.
The client and their team can easily join the Zoom call via a web browser on their computer or the Zoom mobile app on their phones (a good stable internet connection will be required for a smooth & successful online meeting).
How long does the assessment session take?
The first session could take between 30+90 minutes, depending on the scope & details of the client’s goals & requirements and the attendance of key decision makers.
Who should attend the assessment session?
It will be best for the owner / director of the company to attend the assessment session. Other key decision makers ie. Managing Directors, Marketing Managers etc. would also be advisable as decided by the owner / director of the company.
what is required for the assessment SESSION?
Attendance of key decision makers.
Relevant information about the client’s business & marketing objectives.
A platform for open discussion & commitment to the best & effective results.
Relevant information about the client’s business & marketing objectives.
A platform for open discussion & commitment to the best & effective results.
WHAT HAPPENS AFTER THE ASSESSMENT SESSION?
BIM2fusedVR will give the client a written report of the assessment and a Blueprint Action Plan for the best outcome of the client’s requirements and objectives. This Blueprint Action Plan will outline the client’s current position, the determining factors for improvement and the required resources and activities by both the client and BIM2fusedVR to achieve the client’s goals and objectives. The client is under no obligation towards BIM2fusedVR for this Free Assessment Session.
If you have more questions...
If you have any other questions, feel free to list them in the "Notes / Comments" box of the booking form above. We will be sure to answer them for you before we confirm the date & time for your free Assessment Session wherever possible.

