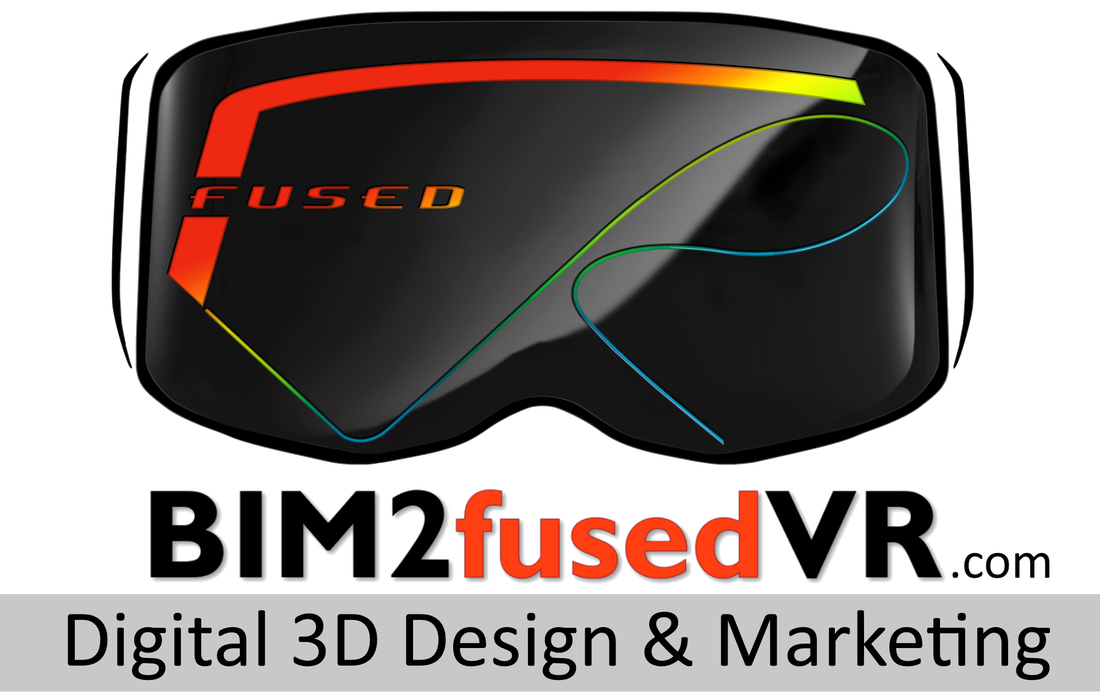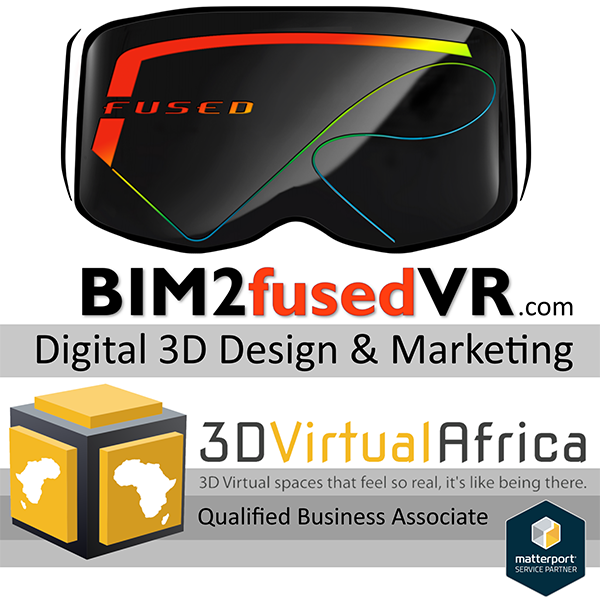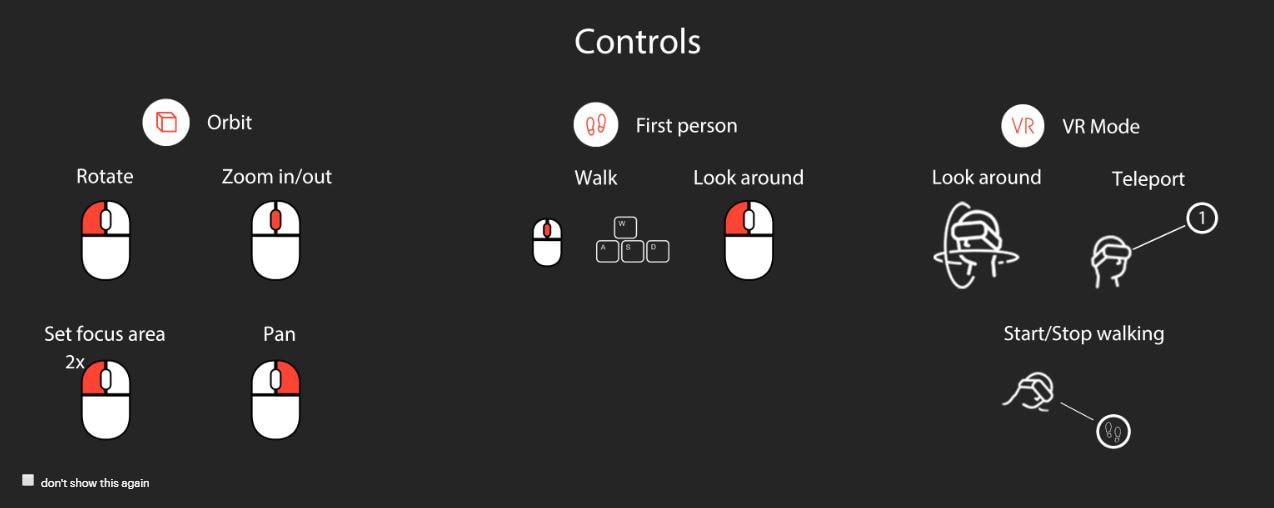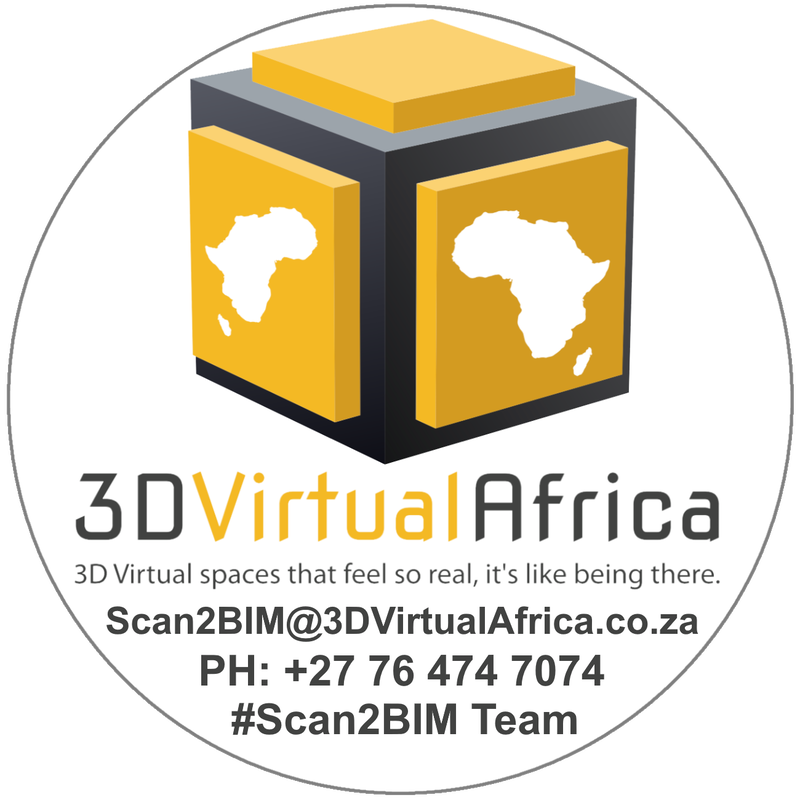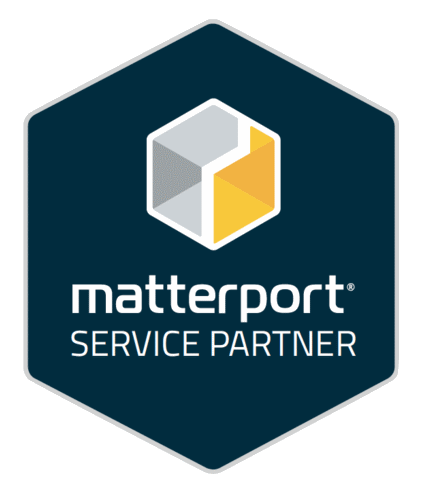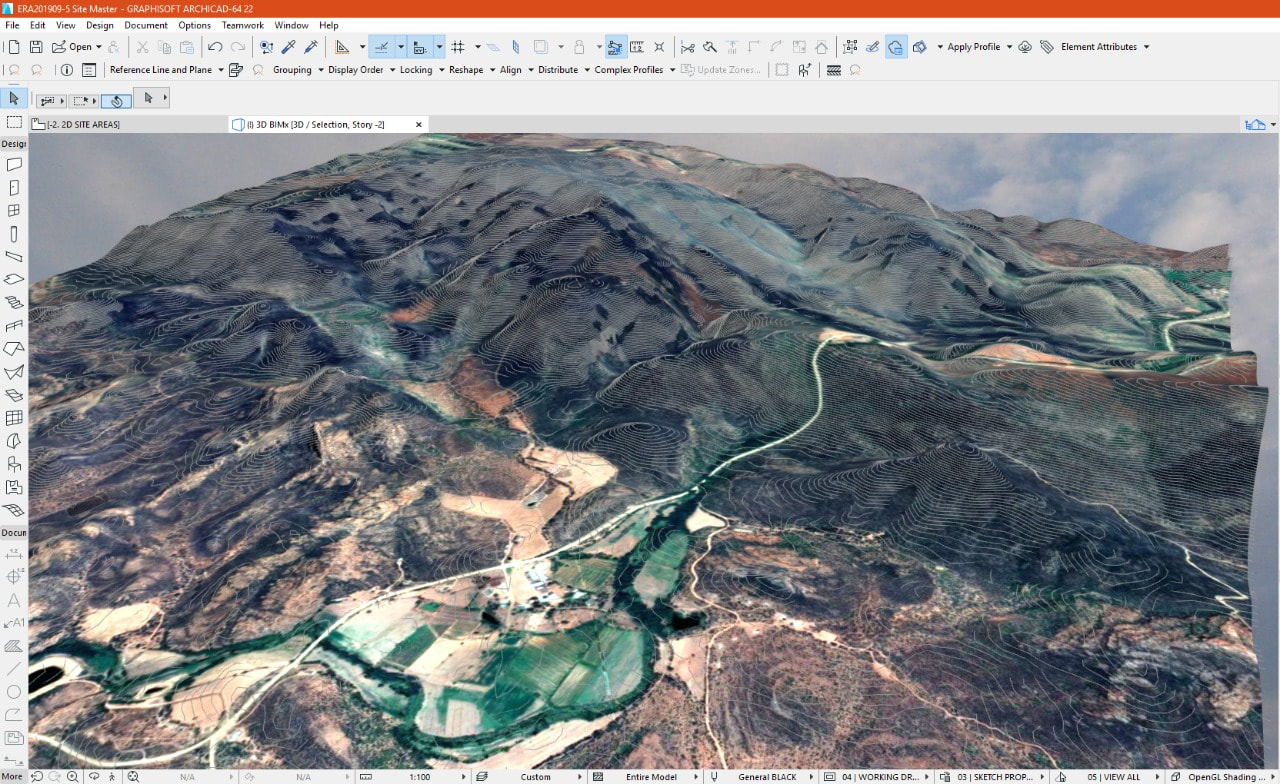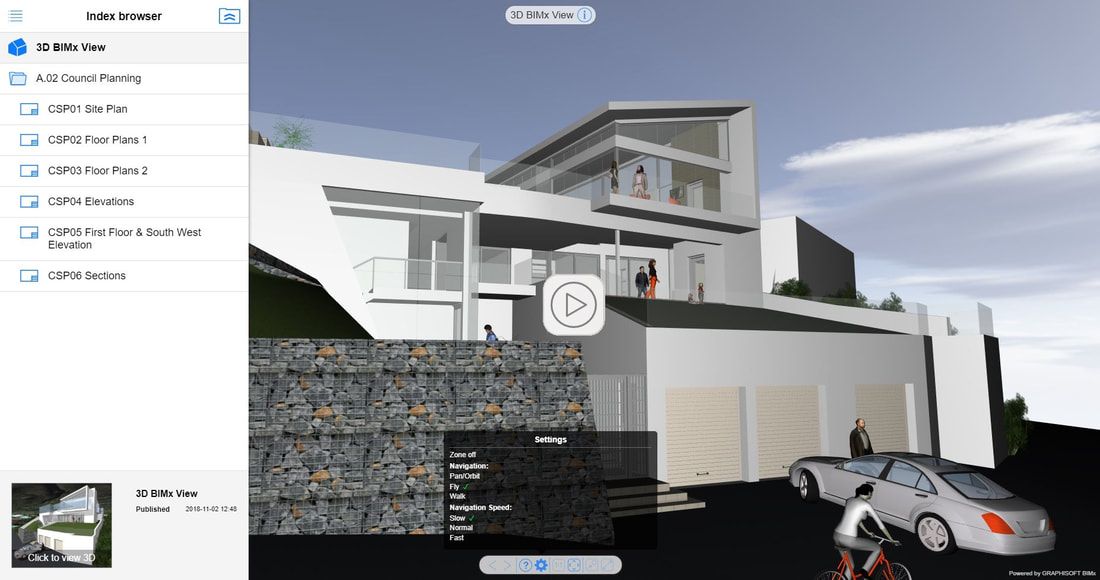Standard FeaturesThis package offers as standard:
|
Optional:
|
For a first, light and "arty" Virtual Reality experience
This Virtual Reality for Architecture experience below effectively helps you understand all the possible ways you and your customers can share and engage in this very immersive and direct way to visualize a building design. Our Virtual Reality services offer you a versatile accessibility to this captivating communication medium. Also view our wide variety of basic to intermediate to enhanced Virtual Reality Sample Projects.
Rotate to landscape for best viewing on Mobile Phone / Tablet
Scan2BIM - 3D Virtual AfricaWe offer state of the art 3D digital media experience of places & spaces that literally brings customers and visitors to a business’s or venue’s doors faster & more often. |
|
We would like to actually show you how our Tools and Services can give your business a new edge in the market.
|
-
Royal Cradle, Mindalore
-
House Van Tonder
-
House Mortlock
-
House FJ Smit
-
CTICC Expo Event
-
Next project
<
>
Development Information: Royal Cradle
“Plant your roots in a growing suburb”
Client: Cosmopolitan Projects
Location: Mindalore, West Rand, Gauteng, South Africa
Location: Mindalore, West Rand, Gauteng, South Africa
|
Visit their website for more info and latest property deals:
|
Project: House Van Tonder
Client: Mr Van Tonder
Location: De Rust, Karoo, Western Cape, South Africa
Location: De Rust, Karoo, Western Cape, South Africa
Project: House Mortlock
Client: Mr & Mrs Mortlock
Location: De Rust, Karoo, Western Cape, South Africa
Location: De Rust, Karoo, Western Cape, South Africa
Project: House FJ Smit
Client: Mr FJ Smit
Location: De Rust, Karoo, Western Cape, South Africa
Location: De Rust, Karoo, Western Cape, South Africa
Project: Cape Construction Expo
Virtual BIMx Map and exhibitor info of Cape Construction Expo 2015 | CTICC | 12-13 August 2015 | Cape Town
Location: CTICC, Cape Town, South Africa
Location: CTICC, Cape Town, South Africa
Current project: KAROO FARM DEVELOPMENT
This project is a proposed multi phase re-development on a Karoo farm.
This proposed multi phase re-development on a Karoo farm, South Africa (Development area: 1143,62 Ha, Total area: 3272,35 Ha) is currently in Concept Design stage. In this project we will restore and renovate existing buildings (some dated 1845 and 1907) and also do new buildings as per our client's brief.
The photo below shows the complete valley and surrounding mountains in the ARCHICAD 3D view with 3D contours & wrapped HD Areal Map. All the buildings (exist. + new) will be in this area of the farm consolidating the project site in full context.
The photo below shows the complete valley and surrounding mountains in the ARCHICAD 3D view with 3D contours & wrapped HD Areal Map. All the buildings (exist. + new) will be in this area of the farm consolidating the project site in full context.
Please re-visit this page for updates on this exciting project.
3D Render Photos
-
Project 1
-
more to come
<
>
VR-L1: web Panoramas
-
Project 1
-
more to come
<
>
VR-L2: webVR Tours
VR-L3: webVR Tours
-
Our latest VR-L2: webVR Tour (High detail: computer experience only)
<
>
VR-L4: BIMinsideVR - BIMx Hyper Models
VR-L5: Immersive (1:1 SCALE) VR Experience Sessions
-
Project 1
-
more to come
<
>
VR-L6: webVR & BIM Point Cloud
-
Project 1
-
more to come
<
>
NB! Do not move this frame... 8-(:)
Open live 3D Render View
-
webPanorama 1
-
webPanorama 2
-
webVR - Twinlinker
-
webVR - BIMx Hyper Model
<
>
Rotate to landscape for best viewing on Mobile Phone / Tablet
Rotate to landscape for best viewing on Mobile Phone / Tablet
Rotate to landscape for best viewing on Mobile Phone / Tablet

